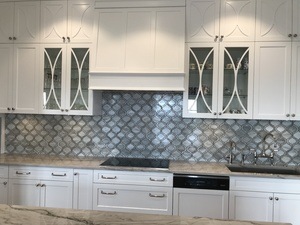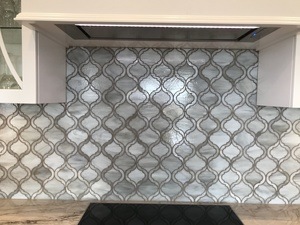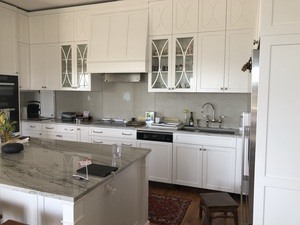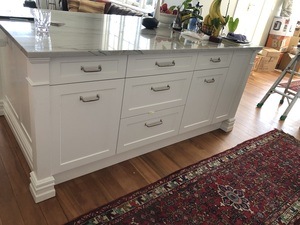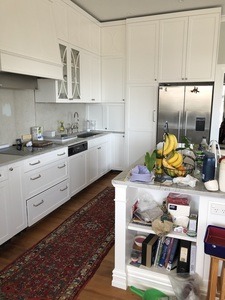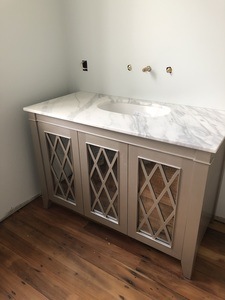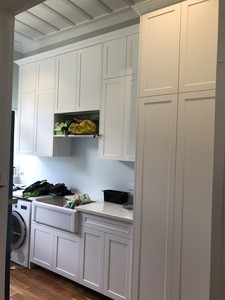The Ultimate NZ Moving House Checklist
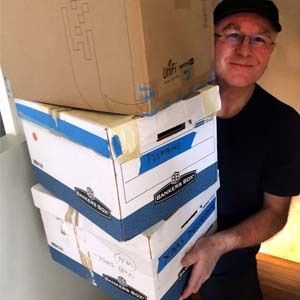
The average Kiwi will move house multiple times in their lifetimes. It starts when we first leave our family nest and continues through all the years with our own families. Once you buy your first home, through all the subsequent flips and new home purchases, you are likely to want to do some renovations. Templer Interiors, and this website, can help with that. But what about that move? There are hundreds of decisions, and months of planning, needed with every house move. Now there is a website that can help.
Smoove Move is just that resource, with handy tips and tricks to make that process less stressful and less expensive. Check out their blog post, The Ultimate NZ Moving House Checklist.
Then when you are all moved in and ready to renovate that kitchen, bathroom or just need a little advice on a new sofa, Templer Interiors will be here to help.


