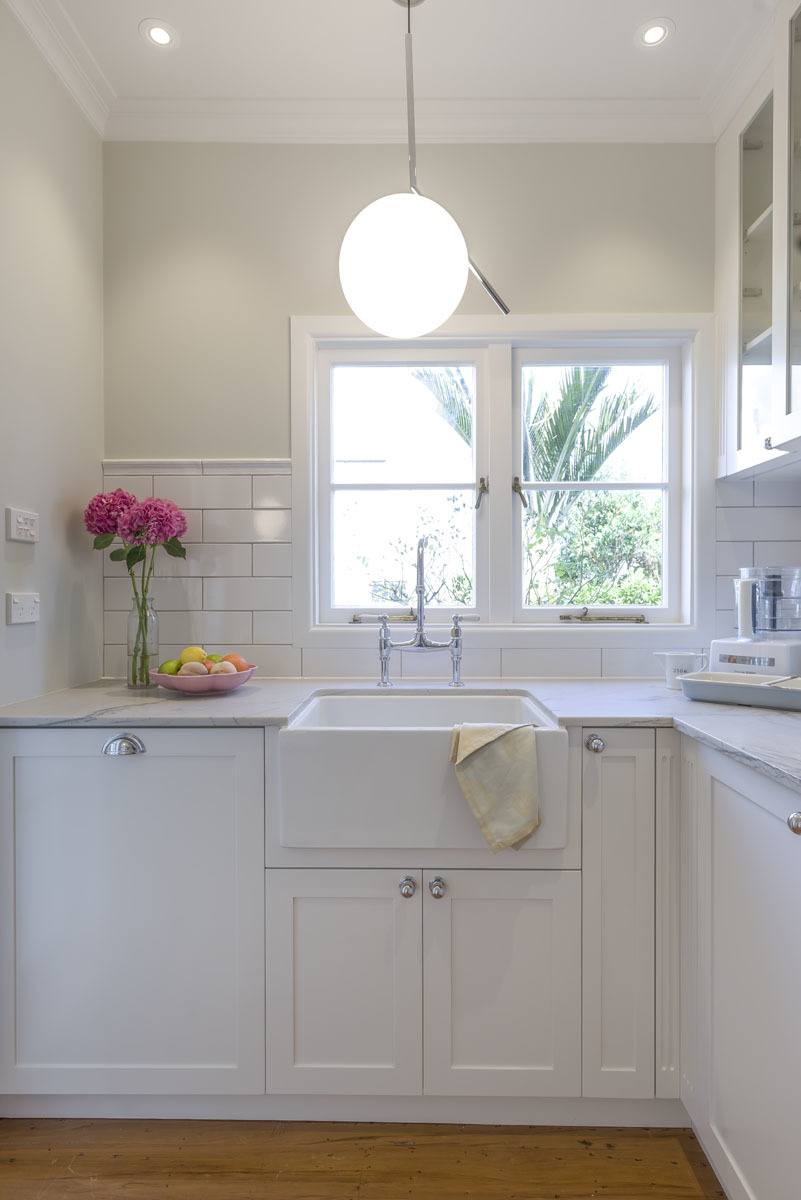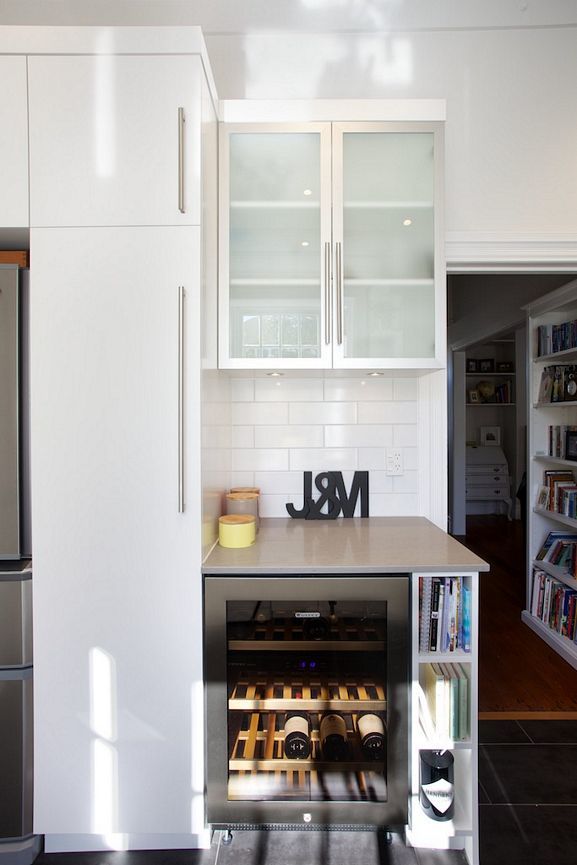Bright & Beautiful

Click to view project image gallery
Project Description
This classic Mt Eden villa needed a new kitchen that would suit the requirements of the owners, a couple that love to cook and who love to be surrounded by the finer things of life. To satisfy their requirements, traditional style cabinetry sits alongside top of the line appliances, including a custom designed hood. Italian glass pendants set off the lovely green walls and a little scullery serves as an additional work area for the messier chores.
Farmhouse sinks sit on platforms and appliances are hidden behind cabinet panels. Dining room cabinets match the style in the kitchen but flush toe bases and custom corbels evoke the look of bespoke furniture. And the richness and elegance of dark brown floor tiles creates a seamless flow throughout.









