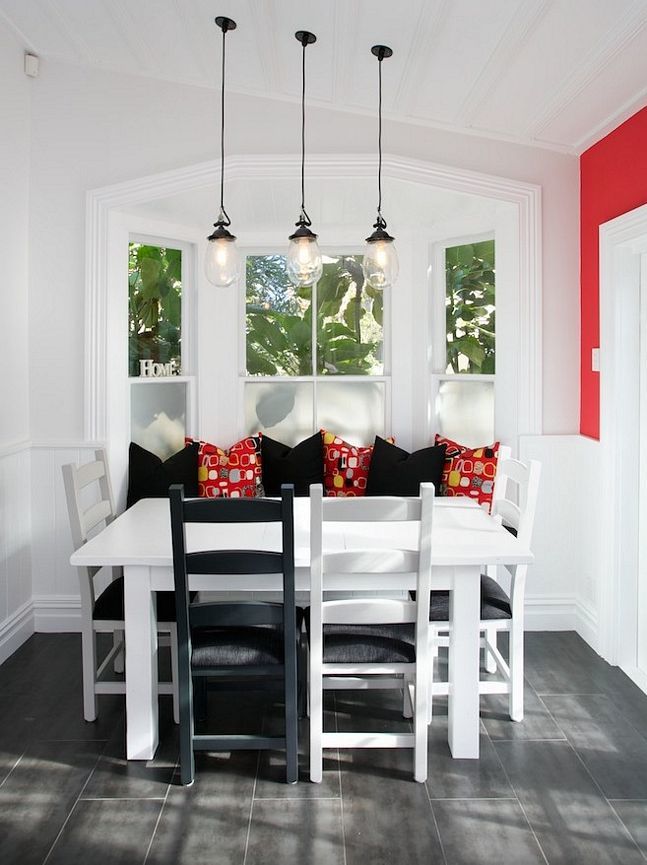The Upside to Tragedy

Click to view project image gallery
Project Description
There can be something positive that comes from even the greatest of tragedies. A fire in this home destroyed all of the owner’s furniture, along with most of their personal possessions. While they would never have wished for this to happen, the upside is that they had the opportunity to completely refurnish, and in many cases upgrade, their entire home.
The new family room and guest room reflect the owner’s love of deep blue tones while the new lounge suite has a more formal and elegant feel. New Italian style tiles in the entry way pick up the red tones of the lounge furniture while lots of open shelves in the family room display the possessions that were rescued from the fire along with new items picked up on their extensive travels.







